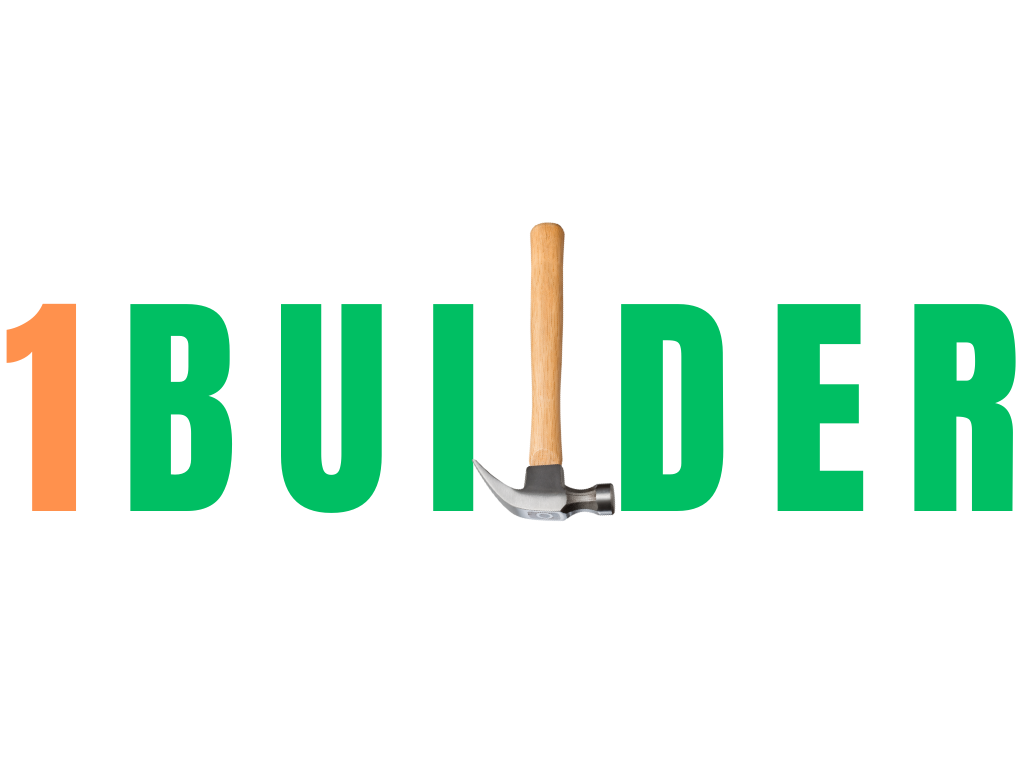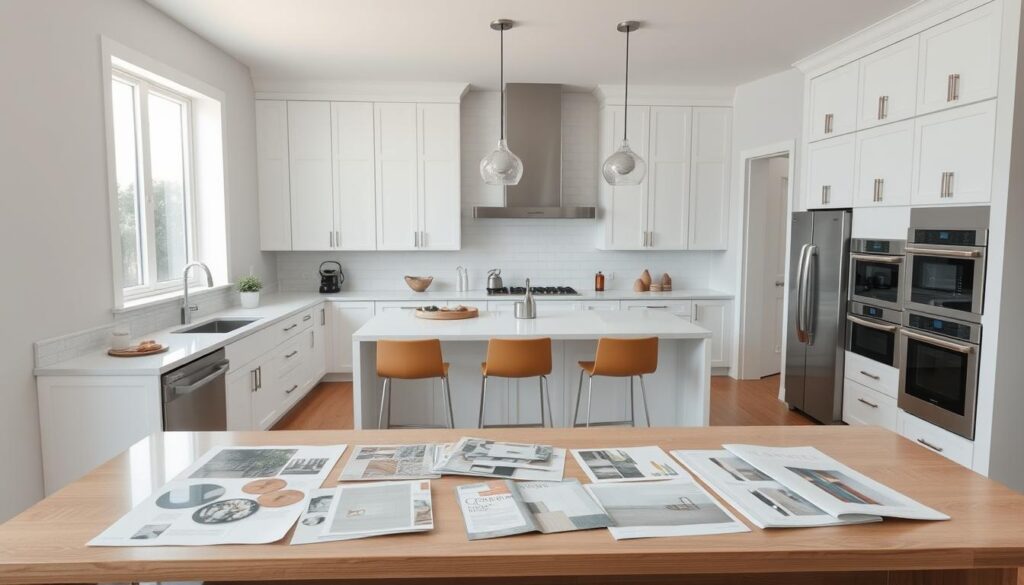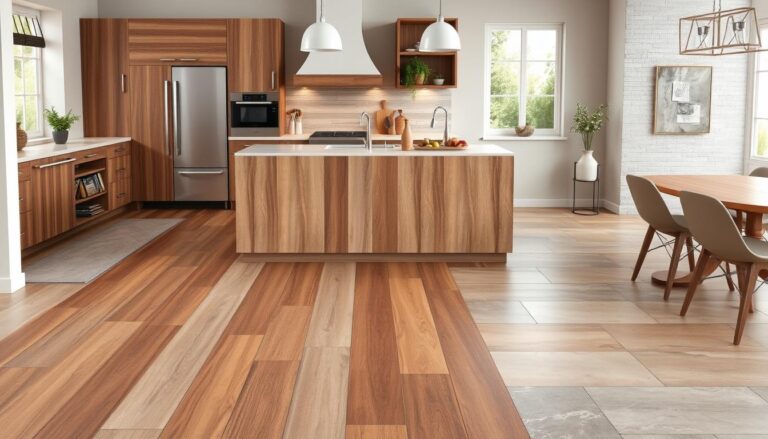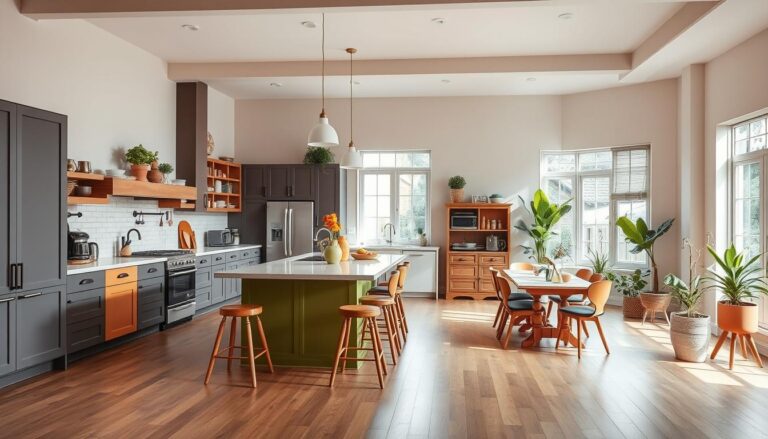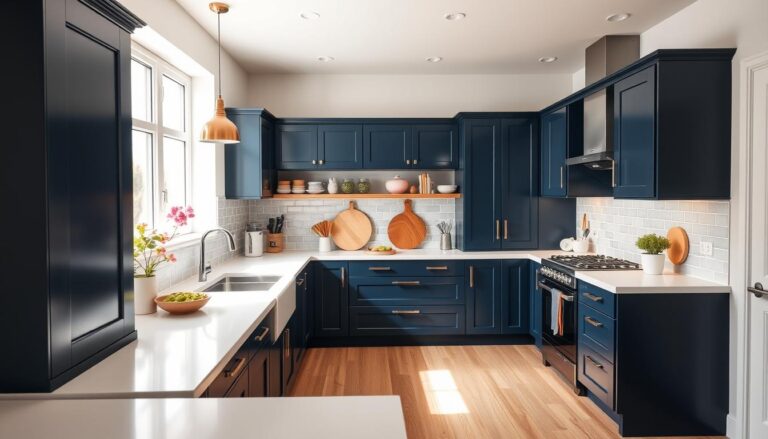Have you ever wondered how a perfect kitchen remodel can change your home and lifestyle? Starting a kitchen remodel requires careful planning and a clear goal. This guide offers detailed advice on every step of the remodel. It covers initial designs to the final touches, ensuring your kitchen is both useful and beautiful.
Planning your dream kitchen means setting goals, understanding costs, and choosing designs. It also involves managing construction and keeping an eye on the timeline and budget. With the average kitchen remodel costing $26,934, according to Angi, effective planning is key. This way, you get the most value for your money.
By using these proven tips and carefully planning your kitchen renovation, you’ll be ready to handle the challenges of a remodel. The following steps will help you through this exciting change.
Key Takeaways
- Understanding the pivotal steps in how to plan a kitchen remodel is essential.
- Effective kitchen remodeling tips ensure both aesthetic appeal and functionality.
- Detailed kitchen renovation planning can prevent unexpected costs and delays.
- Allocating 20% of your budget for unforeseen expenses is recommended.
- Custom cabinets provide tailored storage options, whereas premade ones are more budget-friendly.
- Setting realistic goals and a structured timeline simplifies the remodeling process.
Understanding Your Kitchen’s Current Layout
It’s important to look at your kitchen’s layout before remodeling. This helps figure out needed changes for better flow and efficiency.
Assessing Functionality and Flow
Start by seeing if your kitchen setup works well. Think about storage, workspace, and how easy it is to move around.
- Storage Capacity: Check if there’s enough room for your stuff. Are your cabinets and pantry easy to get to?
- Workspace Efficiency: Make sure you have enough counter space. The sink, stove, and fridge should form a good working triangle.
- Traffic Flow: It should be easy to walk through your kitchen, even when it’s busy. Make sure nothing blocks the way.
Looking at these points shows how your kitchen handles daily use and guests.
Identifying Areas for Improvement
After assessing your kitchen, spot what needs to get better. Many kitchens could use updates or better space use. Check out these key spots:
- Cabinets: If your cabinets are old or hard to use, consider new ones. Features like pull-out shelves and soft-close hinges make a big difference.
- Countertops: An outdated or worn countertop needs a refresh. Switching to granite or quartz can make your kitchen look and work better.
- Lighting: Good lighting is key for kitchen tasks. Under-cabinet or pendant lights can make everything easier to see.
- Appliances: Check if your appliances are saving energy and working right. New appliances can improve your kitchen’s function and lower bills.
Identifying what to improve helps make your kitchen better and more fun to be in.
A full look at your kitchen setup makes sure your remodel makes your space both useful and beautiful.
Setting a Realistic Kitchen Remodeling Budget
Setting a realistic budget is key when planning a remodel. Knowing your kitchen remodel costs can help you achieve your dream kitchen. It also prevents financial worries.
Estimating Costs for Materials and Labor
Start by figuring out the cost for materials and labor. Using what you already have, like cabinets, can save money. For example, refacing cabinets is cheaper than buying new ones.
Choosing less costly materials also helps. Think laminate for countertops and floors to stay budget-friendly.
It’s vital to know how your money will be spent:
| Component | Percentage of Budget |
|---|---|
| Cabinets | 30-35% |
| Labor | 20-25% |
| Appliances | 10-15% |
| Flooring | 8-10% |
| Electrical Work | 7-9% |
| Countertops | 6-8% |
| Plumbing | 5-7% |
| Demo Work | 2-5% |
| Permits & Miscellaneous | 1-3% |
Allocating Funds for Unexpected Expenses
Every kitchen remodel can bring surprises. It’s smart to set aside an extra 10-20% of your budget for these. Unexpected issues like structural repairs can pop up, requiring more money.
Looking into average costs helps you be precise with your budget. Get several quotes to understand the possible expenses better. This ensures you’re prepared for any scenario.
Choosing a Design Style for Your Kitchen
Deciding on a kitchen design requires balancing what you like with current trends. This approach helps create a space that’s both beautiful and useful.
Popular Kitchen Design Trends
Today, people love modern, traditional, and rustic kitchens. Modern kitchens have a clean, minimal look with smart features. Traditional ones offer classic beauty with detailed work. Rustic spaces are cozy, using natural stuff and old-style touches.
Now, kitchens can have smudge-proof appliances and custom cabinets. Lighting now has options like ambient and task lights. Many choose quartz over marble for countertops because it’s tough but easy to keep up.
Incorporating Personal Aesthetics
Adding your touch makes the kitchen truly yours. Think about how you live and who lives with you. These help pick materials and the setup. For example, busy homes may like quartz counters and tile floors. If you love cooking, go for stainless steel counters.
Little details make a big difference in your kitchen’s look and feel. Adding rugs or pillows can make it cozy. Working with designers helps find tailored solutions. This way, your kitchen meets your needs and looks great.
The secret to a great kitchen lies in mixing trends and personal touches. Keep your choices centered on your needs. This ensures your kitchen is both handy and attractive.
Researching Materials and Finishes
Choosing the right materials and finishes is key to your kitchen’s functionality and style. When researching, consider durability, looks, and cost. This ensures your kitchen doesn’t just look good but also withstands daily use.
Selecting Cabinets and Countertops
For kitchen counters and cabinets, focus on quality and durability. Custom cabinetry, though more costly, offers better longevity and customization. For countertops, consider granite, quartz, or solid-surfaces. They’re stylish yet tough. Choose cabinet finishes, from painted to stained wood, that match your kitchen’s design.
Discover high-quality custom cabinetry and the best materials for kitchen counters and cabinets
Choosing Flooring Options
Kitchen floors should be beautiful and functional. Vinyl is popular for its resilience and variety of styles. From retro to marble looks, vinyl fits any design. Linoleum, made from natural materials, is durable and eco-friendly.
Laminate mimics wood or stone but resists wear well. For a timeless look, consider wood flooring. Ceramic tiles are both decorative and strong, perfect for busy areas. Quarry and terra-cotta tiles add rustic beauty, while limestone and slate offer elegance but need sealing.
- Consider vinyl flooring for durability and cost-effectiveness.
- Explore linoleum for an eco-friendly option.
- Laminate offers the look of wood or stone with high wear resistance.
- Wood flooring brings a timeless appeal.
- Ceramic tiles are decorative and durable.
- Natural stone tiles add elegance but need maintenance.
In conclusion, careful selection of kitchen materials boosts both its use and beauty. The right flooring, cabinets, and countertops make a space both lovely and functional.
Hiring the Right Professionals
Finding the right team is key to a great kitchen remodel. A skilled kitchen contractor can turn your dream into reality without stress. Also, adding interior designers can make your kitchen look and work better.
Finding a Qualified Contractor
A survey shows 78% of homeowners prefer expert contractors for remodels. Looking for a contractor? Check their success stories first. Those well-rated by the Better Business Bureau (BBB) are more likely to get hired. Design-Build firms are getting popular, too, because they offer everything in one package.
Getting a kitchen contractor usually means paying part of the fee upfront. Specialists tend to work faster than general ones. Don’t forget, labor can cost quite a bit of the total budget. Picking a top-rated specialist helps avoid extra costs, which should be planned for in the budget.
The Importance of Interior Designers
Interior designers do more than make your kitchen look good. They create kitchens that are nice to look at and easy to use. Their knowledge can help make your kitchen cheaper to run and add value to your home.
Bringing a designer in early helps make sure your kitchen looks and feels united. It’s all about combining style with function in your kitchen.
To sum up, the right team is crucial for a kitchen remodel. It ensures your kitchen revamp is done expertly and with care.
Planning the Project Timeline
A detailed project timeline is key for a smooth kitchen makeover. Focusing on different stages and factors that impact time helps manage the renovation process. This avoids unwanted delays.
Creating a Detailed Timeline
A detailed timeline acts as a road map for your kitchen remodel. It helps coordinate tasks and ensures timely completion. Below are average times for common stages:
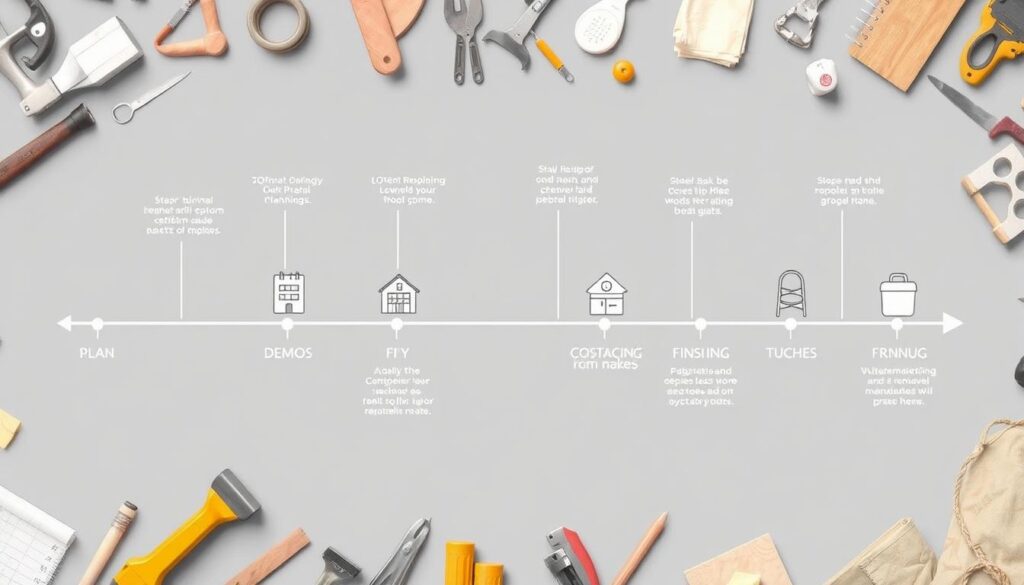
- Planning Phase: This can last from 1 to 2 weeks.
- Designing the Kitchen: Typically involves 2 to 4 weeks.
- Ordering Materials: Ranges from 1 to 8 weeks based on product selection.
- Construction and Installation: This phase can take 3 to 8 weeks, encompassing several critical tasks.
Factors That Affect Project Duration
Many factors impact the schedule of a kitchen project. These aspects can alter the overall timeline. Such factors include:
- Scope of the Project: Larger remodels naturally take longer.
- Material Delivery: Delays in receiving materials can extend the timeline.
- Structural Changes: Any modifications to the kitchen’s structure add time.
- Labor Availability: Finding contractors and workers affects scheduling.
To keep a realistic timeline, it’s helpful to understand different tasks:
| Task | Duration |
|---|---|
| Demolition and Clean-Out | 1-6 weeks |
| Contractor Initial Work | 1-3 weeks |
| Flooring Installation | 2-3 days |
| Cabinet Installation | 3-5 days |
| Countertop Installation | 2+ weeks |
| Appliance Installation | 3-5 weeks |
| Final Painting and Clean-Up | 2-4 weeks |
By considering these elements in your planning, you can set a more accurate timeline. This helps in anticipating delays and managing expectations well.
Navigating Permits and Regulations
When you start planning a kitchen remodel, it’s crucial to get the right permits. This ensures your project meets local building codes. Professional design and remodeling services can make getting permits easier. They help avoid costly mistakes and delays. This part will help you understand local rules and get the permits you need for a smooth remodel.
Understanding Local Building Codes
Local building codes are key to any kitchen remodel. They make sure your updates are safe and follow community standards. For instance, in Maryland and Virginia, making structural changes like adding or removing walls requires a building permit. California has similar rules for structural updates.
If you’re doing electrical work like adding outlets or changing systems, you’ll need an electrical permit. For moving sinks or changing gas lines, mechanical permits are needed. This is to make sure everything is safe and follows the rules. Nearly 85% of kitchen remodels need permits to meet these standards. Getting these permits is important for your home’s insurance, value, and potential future sales.
Securing Necessary Permits
Getting permits means dealing with your local area’s rules. Some places charge a set fee or a percentage of your project’s cost, usually 1% to 3%. For example, a permit might cost 1% of your budget in certain areas.
Studies show that 80% of kitchen remodels face delays if permit applications aren’t right, adding about 30 days to the project. Being proactive is key. Working with experts can help avoid these delays. They make sure all the paperwork is correct and follows zoning rules. Following zoning rules is crucial for about 65% of kitchen remodels. It ensures your project fits within your property limits and land-use rules.
Hiring experienced professionals helps with getting permits on time and reduces remodeling risks. Not getting the necessary permits can increase your project’s cost by as much as 50%. This is due to fines, penalties, and fixing mistakes.
| Aspect | Details |
|---|---|
| Building Permit | Required for structural changes, such as adding or demolishing walls |
| Electrical Permit | Needed for electrical work, like installing outlets or updating systems |
| Mechanical Permit | Required for plumbing and gas modifications, such as relocating sinks or altering gas lines |
| Cost of Permits | Ranges from 1% to 3% of the total project budget |
| Common Delays | Approximately 80% due to inaccuracies in permit applications, extending timeline by 30 days on average |
Managing the Remodeling Process
Effectively managing a remodel is key to reducing stress and ensuring things run smoothly. It’s about planning well and keeping in touch with your contractor. Paying attention to kitchen remodels is crucial for both looks and function.
Communicating with Contractors and Subcontractors
Good communication with contractors is essential for a successful kitchen remodel. You need to set up a clear communication plan early on. It should include scheduled updates and times to talk about how things are going, any issues, and possible changes.
Here are some top communication tips:
- Define Expectations: Be clear about what needs to be done, when, and how you want it.
- Regular Meetings: Have weekly meetings to check on progress, plan out what’s next, and tackle any problems quickly.
- Documentation: Write everything down to avoid confusion later about what was agreed upon.
Handling Disruptions During Construction
Remodels usually mean having to deal with noise, dust, and not being able to use your kitchen. Planning ahead can make these issues easier to handle. Here are some tips for dealing with the mess:
- Set Up a Temporary Kitchen: Having another place to cook can make life easier during the remodel.
- Plan for Noise and Dust: Tell your family about the schedule and try to keep the dust contained.
- Prepare for Delays: Remember that sometimes things take longer than expected. Being flexible is important.
In conclusion, a good plan for talking to your contractor and dealing with the mess can make your kitchen remodel go smoother. This way, you can enjoy your new kitchen without too much stress.
Finalizing Your Kitchen Remodel
The final step in your kitchen remodel is a thorough check to make sure everything is perfect. This includes inspecting every detail and adding those last decorative touches that make your kitchen special. Careful checks and adjustments are key to transforming a remodeled kitchen into one that’s both beautiful and fully functional.
Inspecting the Completed Work
It’s vital to inspect your kitchen after the remodel to ensure everything meets your standards. Start by looking at the big pieces like cabinets and countertops. They should be firmly in place and free of damage. Then, examine smaller details like the paint and drywall work. These should be flawless even though they take up to two weeks to complete.
Next, examine the floors to see if they’re sturdy and even. This usually takes one to three days. Also, check the plumbing and appliances. This process can last between one to five days. Any issues found should be fixed right away to prevent problems.
Adding the Finishing Touches
Now that the heavy lifting is done, it’s time to personalize your kitchen. Adding hardware like cabinet handles and installing light fixtures may take up to two weeks. But it’s worth it. Finally, putting in a backsplash, which takes two to three days, adds both style and practicality to your kitchen.
By paying attention to these details and ensuring everything is carefully inspected, you guarantee the success of your kitchen remodel. You create a kitchen that not only looks great but also meets all your needs. Enjoy the fruits of your labor in a kitchen that’s uniquely yours.
FAQ
How do I start planning a kitchen remodel?
Start by figuring out what you want to change. Look at your kitchen to see what needs work. Set a budget you can stick to. Pick a style you like that works for what you need.
What should I consider when evaluating my kitchen’s current layout?
Think about how your kitchen works for you. Are there enough cabinets? Does the layout make cooking easy? Note what doesn’t work so you can change it.
How can I create a realistic budget for my kitchen remodel?
First, guess how much everything will cost. Remember to add 20% more for surprises. Costs change based on what you pick and how big the job is.
What are the popular kitchen design trends to consider?
People like many styles, such as modern or cozy, country looks. Choose what feels right and fits your house’s look.
How do I choose the right materials and finishes for my kitchen?
Look at cabinets and countertops for their looks and toughness. Think about floors that are pretty but also tough and easy to clean.
How can I find a qualified contractor for my kitchen remodel?
Find someone who knows kitchens and comes recommended. Make sure they have the right paperwork and show you their past work. They should handle tough spots well.
What factors should I consider when creating a project timeline?
Make a detailed plan. Think about when things will be delivered and how long the work will take. Talk to your contractor to be realistic.
What permits and regulations do I need to be aware of for a kitchen remodel?
Get the right permits for your kitchen work. This includes structural, electric, and plumbing changes. Knowing local rules helps you avoid trouble.
How can I effectively manage the remodeling process?
Keep in touch with your team so everyone knows what’s happening. Get ready for the mess by setting up a temporary kitchen. This helps deal with the noise and dust.
How do I finalize my kitchen remodel?
Look over the finished kitchen to make sure it’s what you wanted. Wrap it up with final decorations like backsplashes and new knobs to make it truly yours.
Source Links
- https://www.thisoldhouse.com/kitchens/21015310/the-don-t-get-burned-kitchen-remodeling-guide
- https://www.homedepot.com/c/ai/how-to-do-a-full-kitchen-remodel/9ba683603be9fa5395fab901e8053efe
- https://bossdesigncenter.com/kitchen-remodeling-planning/
- https://sicora.com/essential-steps-in-planning-a-kitchen-remodel/
- https://www.thespruce.com/kitchen-remodeling-on-a-budget-1821192
- https://abodian.com/kitchen-remodeling-budget/
- https://kbrkitchenandbath.com/blog/create-kitchen-remodel-budget/
- https://www.patrickafinn.com/blog/kitchen-remodel-priorities-how-to-design-the-right-kitchen-for-you
- https://www.bhg.com/kitchen/remodeling/planning/tips/
- https://www.architecturaldigest.com/story/kitchen-layout-before-you-begin-kitchen-renovation
- https://home.howstuffworks.com/home-improvement/remodeling/a-guide-to-kitchen-remodeling-materials-ga.htm
- https://firenzastone.com/blog/planning-kitchen-remodel/
- https://www.kaminskiyhomeremodeling.com/blog/how-to-plan-a-kitchen-remodel/
- https://enzodesignbuild.com/blog/how-to-hire-kitchen-remodeling-contractor/
- https://normanbuilders.com/how-to-choose-a-contractor-for-kitchen-remodel/
- https://www.cliqstudios.com/remodel-timeline/?srsltid=AfmBOor6h3SmR_Pcbq2D07WAulzjBYuJC9DhrEETsIjrtqTx0s543MNz
- https://www.blanco.com/us-en/blog/kitchen-remodel-guide/planning/kitchen-remodel-timeline/
- https://www.norfolkkitchenandbath.com/a-step-by-step-kitchen-remodel-timeline/
- https://www.intrabuild.com/blog/do-you-need-a-permit-to-remodel-a-kitchen
- https://eahomedesign.com/navigating-home-renovation-permits-what-you-need-to-know/
- https://sunnyfieldscabinetry.com/news/2024/02/navigating-the-permitting-process-for-your-kitchen-or-bath-remodel/
- https://www.cliqstudios.com/remodel-timeline/?srsltid=AfmBOooJRdMchLJDe86QHTeKaThCbVUP2DR4pAi5XINPZrCyl9K6TY7m
- https://www.thespruce.com/steps-to-a-kitchen-remodel-1822229
- https://www.budgetdumpster.com/blog/how-to-remodel-a-kitchen-from-start-to-finish
- https://kitchencabinetkings.com/guides/how-to-remodel-your-kitchen?srsltid=AfmBOorEmZP642dIjTYohYK2uCnSMN8P0gHsz-oj9tFGzGrO6CnunSOP
- https://www.cliqstudios.com/remodel-timeline/?srsltid=AfmBOorOwII7ndFPzGtSwarX0IBaFZgamO-Pp5O7pM_PAxseB9_LsO2g
